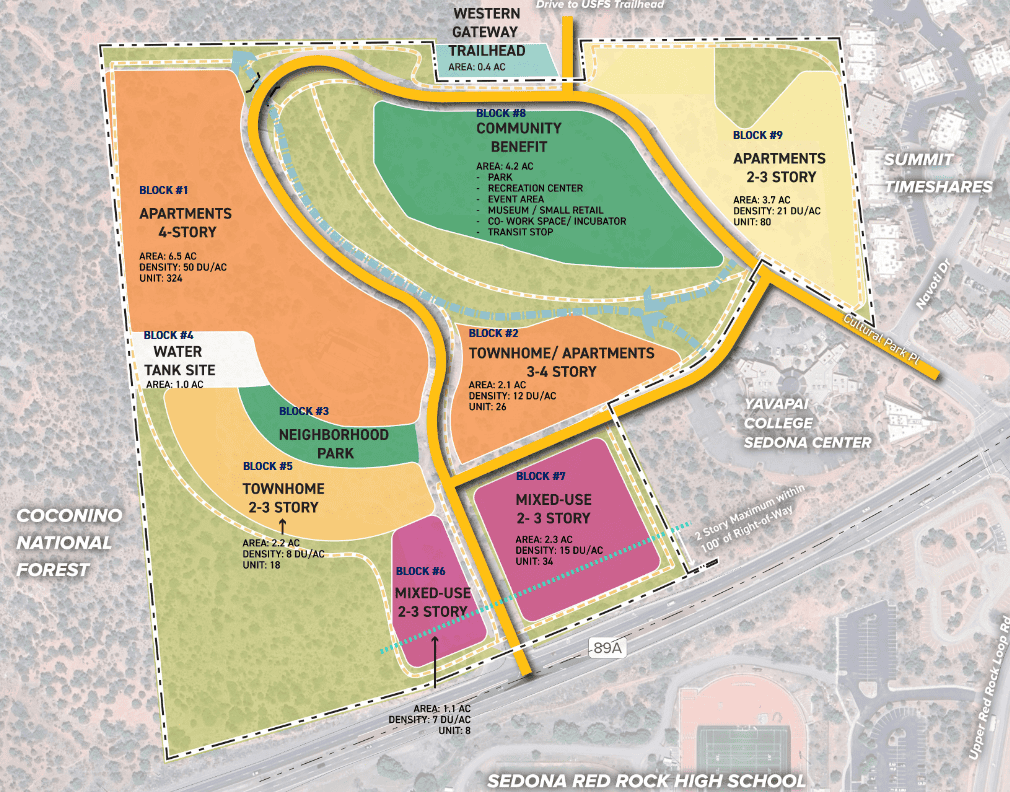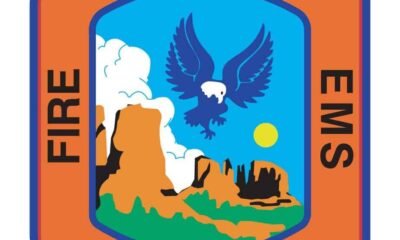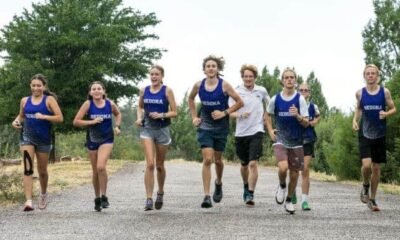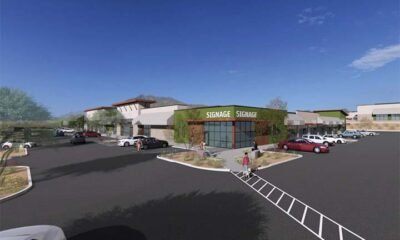amphitheater
P&Z Unveils Ambitious Vision for Sedona Cultural Park’s Future

The Sedona Planning and Zoning Commission convened a work session on April 15 to discuss the final version of the proposed master plan for the former Sedona Cultural Park, now referred to as the Western Gateway.
Commission members expressed support for Dig Studio’s proposal to subdivide the Cultural Park into multiple parcels, potentially allowing for the construction of around 490 housing units. Planning Manager Cari Meyer emphasized the importance of obtaining feedback from both the commission and the public regarding the direction of the project.
During the meeting, Chairwoman Kathy Levin announced the appointment of new commissioners Rob Smith and Harmony Walker, who will officially join the commission in April and November, respectively.
The final proposal presented by Jay Hicks from Dig Studio was derived from earlier plans shared at a public meeting on February 19, where community feedback indicated a preference between two options: 447 housing units with extra open space or 490 units accompanied by a recreation center. Documentation noted a close vote, but the authenticity of the figures remains unverifiable.
While the initial plan included 490 units, Hicks reported a last-minute adjustment that reduced the total to 482. The breakdown consists of various types of housing, including 324 four-story apartments, 26 three- or four-story townhomes, and 80 two- to three-story apartments, along with mixed-use buildings hosting 42 apartments.
The plan proposes subdivision of the 41-acre site into nine “blocks” for development, with 28% designated as open space primarily facing State Route 89A to minimize visual disruption for incoming traffic. An additional 12% would serve a “community benefit” zone, with the remaining site allocated for buildings and roads. Hicks indicated that some structures may reach heights of up to 48 feet.
Hicks acknowledged community feedback suggesting the amphitheater seating be repurposed as a park; however, the current plan replaces it with three-story townhomes, adding a community area that could accommodate events for up to 775 attendees. An alternative proposal could transform this area into a recreation center, albeit limiting outdoor events to a capacity of around 400.
Discussions among the commissioners highlighted concerns about the density of the housing units proposed. Vice Chairwoman Charlotte Hosseini noted discrepancies in how survey results were presented, questioning the implications of a plan described as having “strong support” from only 54% of respondents. She emphasized the need for a broader outreach strategy to better reflect community sentiment.
Addressing housing density, Hosseini stated, “We’re going the wrong direction with density,” pointing out that the number of units presented seemed disproportionate to prior plans. Hicks explained that the chosen plan aligns with economic interests and developer preferences. The potential for rent-subsidized housing remained a vital topic, with discussions indicating that the proportion may not meet community expectations.
Commissioner Kali Gajewski inquired about the timeline for construction, while Meyer indicated that with an adopted master plan, implementation could begin within five years, contingent on optimal conditions. She clarified that while the planned housing might not be strictly affordable, it would cater to workers in the area.
During the public comment segment, several community members voiced their views. Rev. Guillermo Marquez Sterling emphasized the long-term vision of the project, while Holly Johnson from Hope House advocated for increased affordable housing. Additionally, Rob Smith urged consideration for more city property in the new plan, and various stakeholders underscored the importance of pedestrian access and other infrastructure improvements.
Commissioners further evaluated the proposed density and overall aesthetic of the development. While some supported higher density, others raised concerns about maintaining Sedona’s unique character. Gajewski and Hirst noted the benefits of increased housing units, while others expressed the need to balance density with community appeal.
As discussions continue, the commission remains focused on shaping a plan that addresses both housing needs and the preservation of Sedona’s distinctive environment.
















