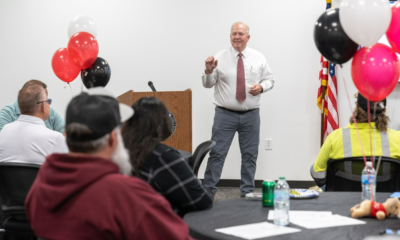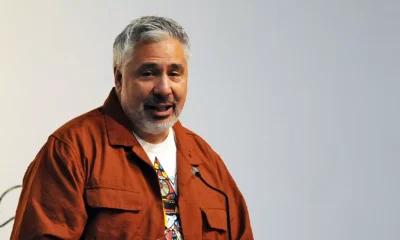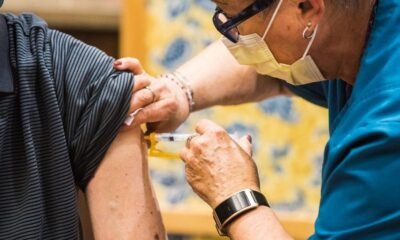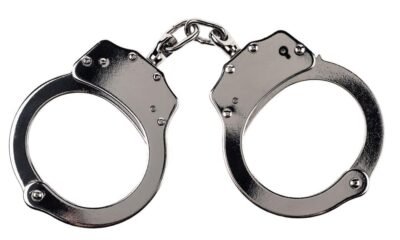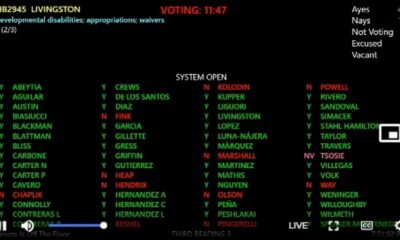amphitheater
City Reveals Four Bold Designs for the Transformative ‘Western Gateway’ Project, Featuring Seven-Story Heights

The city of Sedona recently hosted a planning meeting at the Sedona Performing Arts Center to discuss potential redevelopment plans for the Western Gateway, previously known as the Sedona Cultural Park. Consultants from Dig Studio of Phoenix unveiled four distinct proposals on February 19, 2023, to reshape the area.
Among the options presented, three focused on high-density housing while one proposal retained the existing amphitheater along with extensive parking facilities. Attendees encountered four site plans featuring varying densities and structures: one comprising 673 housing units, another with 447 units, a third presenting 490 units, and the final option centered on the amphitheater accompanied by several parking lots.
A survey conducted after the initial community meeting in October revealed that residents preferred a revised master plan with fewer than 200 housing units, a recreation center, and restored park space alongside the amphitheater. In November 2022, the Sedona City Council approved the acquisition of the Sedona Cultural Park from a private developer for approximately $23 million.
First Plan
Dig Studio’s first proposition, termed the “neighborhood concept,” envisioned 673 total housing units. This included 288 units in seven-story buildings, 160 in four-story buildings, and additional accommodations in various two- and three-story constructions. Jay Hicks, a principal at Dig Studio, highlighted that this plan nearly reached the land’s maximum capacity, suggesting multi-story structures could be positioned for optimal views.
“Even a six-story building would be minimally visible from State Route 89A,” Hicks noted, hinting at the potential for features like swimming pools integrated into the design.
Second Plan
The second option, known as the “village concept,” proposed a total of 447 units arranged in four-story apartments alongside two- and three-story configurations. This proposal included 847 parking spaces and designated a 2.6-acre community park, which Hicks suggested could host informal events like festivals.
Third Plan
The “residential and recreation concept” put forth 490 total housing units, an expansive recreation center, and a one-acre park. Hicks elaborated that the recreation center could encompass around 30,000 square feet, emphasizing the proposal’s versatility for potential retail or mixed-use areas.
Fourth Plan
The final option, termed the “amphitheater concept,” retained the existing amphitheater while incorporating a small commercial area and an expansive parking lot with 1,472 spaces. While the current master plan allocates 925 parking spots, Hicks noted that this plan could serve as a land bank for future use.
Community Development Director Steve Mertes reassured attendees that these proposals are still conceptual. He indicated that if a consensus is not reached, the planning team would explore additional scenarios for public review.
Notably, Hicks also revealed that the Arizona Water Company had requested that one acre of the park be earmarked for a potential water tank amid ongoing legal challenges over an anticipated rate increase.
Following the presentations, attendees participated in a voting exercise using colored tokens to express their preferences for the proposed plans. In a departure from earlier public meetings, this vote was conducted through opaque boxes, limiting transparency in the results.
Costs
The meeting did not include cost estimates for the proposals, but a subsequent online survey suggested that the expenses for constructing a new recreation center could range from $17 million to $48.6 million. Building a new amphitheater might cost between $12 million and $64 million, while renovating the existing structure could require $3 million to $5 million.
Public Comments
Attendees voiced their opinions through written comments, expressing a range of sentiments:
“Where do you want to move? This is worse than I thought.”
“Anything over two stories is unacceptable.”
“Too urban and too dense.”
“Bring Sedona Cultural Park back. Add recreation center.”
Residents echoed concerns over housing density and the preservation of community spaces, emphasizing a desire for a balance between development and maintaining Sedona’s character.


